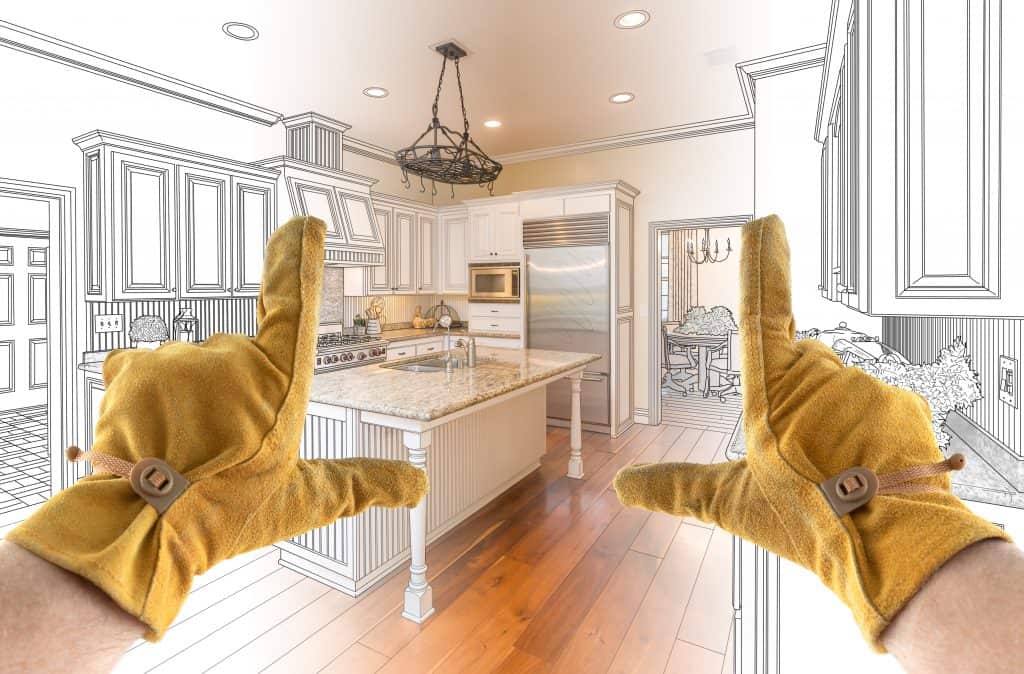Go Local: Popular Layouts For Any Kitchen Remodel In Memphis
Let’s be honest, when you decide it’s time to invest in Kitchen Remodeling for your Memphis area home, you’re looking for a change. Not just a minimalist facelift or a touch-up. But, a big change. A transformative change. The truth is, when considering how to improve or alter the layout of your kitchen, there are nearly endless core layouts to consider. Head online, and you’ll find they seem to go on forever!
Some people are thinking to themselves with a tremble, “Near endless??”That’s far too many options.
Although like anything else in home improvement design, you can apply the 80/20 rule here. Meaning roughly 20% of the more popular/functional kitchen layouts are used about 80% of the time. The others are just really niche, or rare, or there’s too much demolition and construction involved.
Below we walk through the five layouts we either design ourselves here in the Memphis area, or we’re hired to come in and completely revolutionize. Let’s start with the most simplistic.
Layout #1: In The City | The One-Wall Kitchen
This is the kind of kitchen layout you most often see in Memphis city apartments and condominiums, especially the more upscale or pricey models. They tend to put more available space into living areas, so the goal is to utilize the available kitchen area as much as we possibly can.
And what better way to do that than to put all the kitchen appliances and countertop to one side of the kitchen, with the rest being open?
Suddenly there’s more breathing room!
Here’s an easy example. It’s from Wikipedia because we honestly don’t do many of these. The rest of the images in the article, however, are ours.
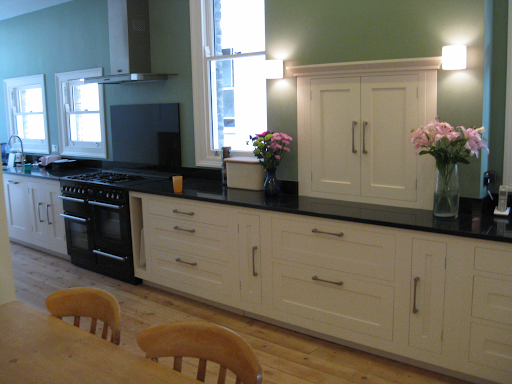
Kitchen Layout #2: The Walk-Through | A Galley Kitchen
Let’s say you have a smaller kitchen space, but you don’t happen to live in an apartment-type setting. And, because of the location of plumbing and electricity (and likely separation between the kitchen and living spaces), it makes sense to have a kitchen that’s like the back of a restaurant or the galley of a ship.
So you’ve got one walk-through area with everything you need on both sides. That’s not to say larger kitchens don’t go for the same look. An example would be this kitchen remodel we did for a local East Memphis family.
You can see all the following images in this article and more in our Kitchen Remodeling Gallery.
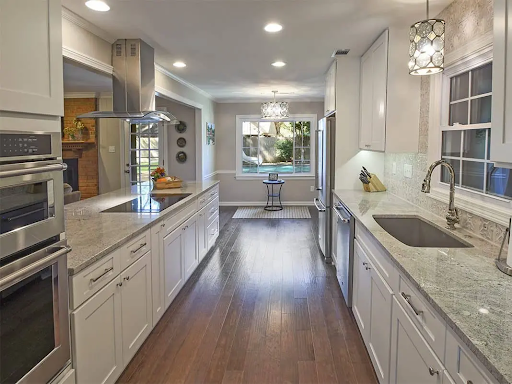
Kitchen Layout #3: For Corner Cabinets | An L-Shaped Kitchen
When you’ve got corner cabinets and don’t want to change them up, the L-shape layout keeps them in place while providing plenty of counter space and other storage options. There are some special additions in this next photo of a kitchen remodel we did, but in general, this kitchen layout tends to put appliances and counters against perpendicular walls instead of parallel walls.
We like how the island and location of different elements keep kitchen traffic flowing without people getting in each other’s way — even when entertaining!
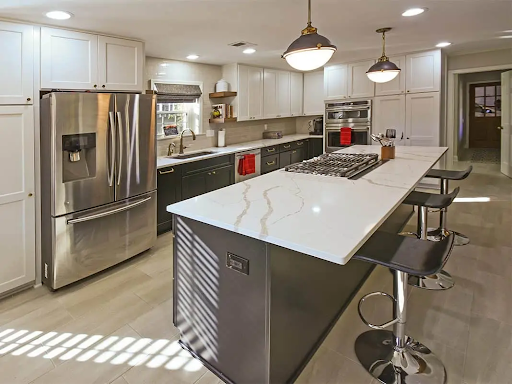
Kitchen Layout #4: Extra Space | The Horseshoe Kitchen
You can probably guess what the layout of a horseshoe kitchen looks like. In the example image for this one, we chose a kitchen we remodeled with tons of extra space and storage so you can see how almost all appliances span three walls.
Most horseshoe kitchens have islands that act as the third wall, but it’s not technically necessary. Sometimes you just want a big wide-open kitchen area. We loved the tile work and subtle lighting fixtures as well.
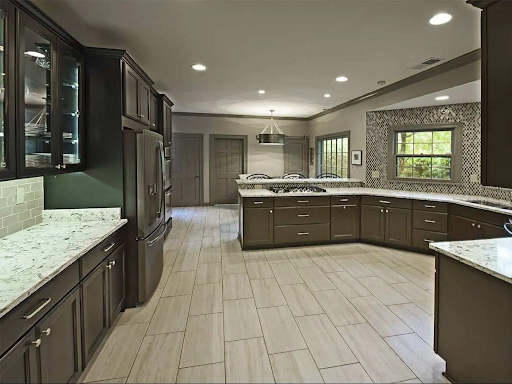
Kitchen Layout #5: So Grande! | The Peninsula Kitchen
Okay, if you search around on the internet for a general distinction of what a Peninsula Kitchen layout is, you’ll see that they tend to consist of two walls of counters with appliances and an island structure that attaches to a third (vs. an island that’s freestanding in the open, surrounded by the kitchen).
As you can see in the image above, the customer added a freestanding island for good measure and more preparation/serving space in this next rather luxurious kitchen remodel. But as you can see, the new counters make the kitchen stand on its own apart from the other living areas.
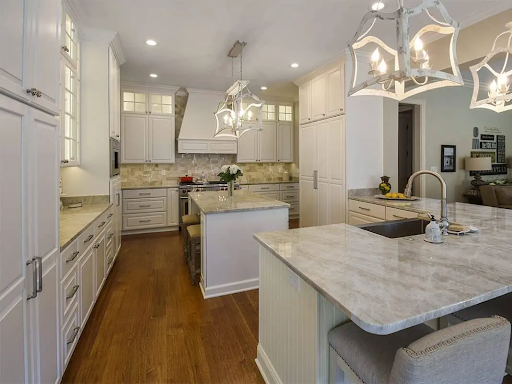
In Conclusion: Chat With A Robbins Kitchen Specialist
If you’re in the Greater Memphis area and you’ve got questions. Simply grab your phone and Contact Robbins Construction. We’re happy to take the time. We can chat layouts. We can chat about your ideas and needs. And we can walk through some of the initial basics of the process. From there, we’d want to get you scheduled for a Design Appointment to see if we’re a good match to move forward with. Thanks for your time today. We hope to hear from you soon!
Are you ready for your next remodeling project? Let us take it to the next level. Schedule a free consultation today!

