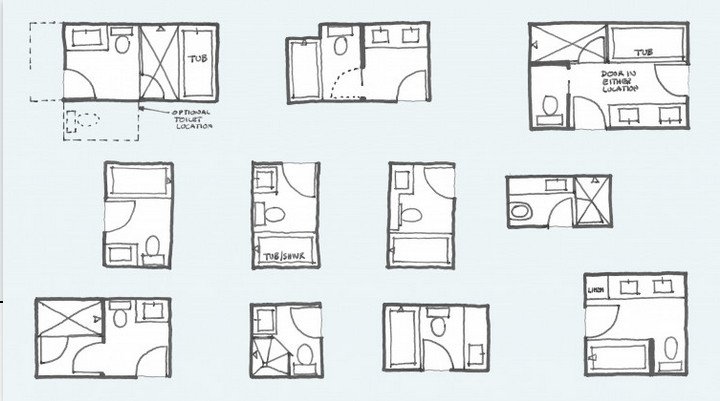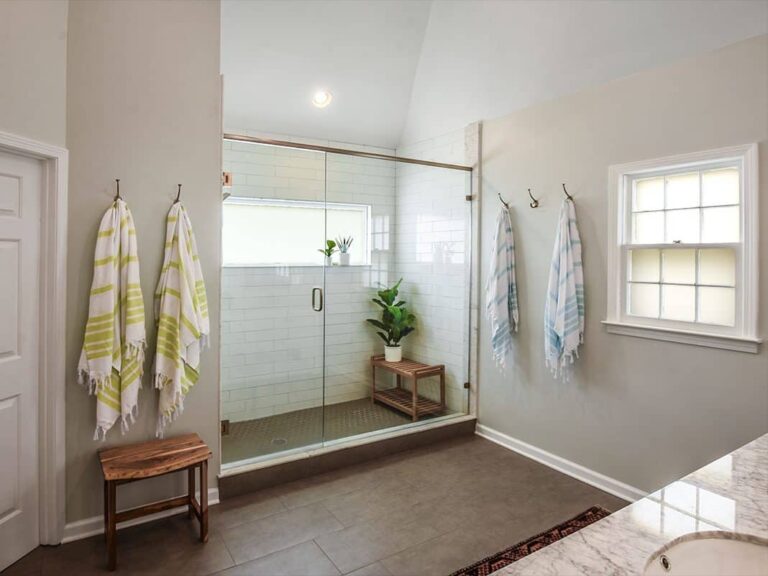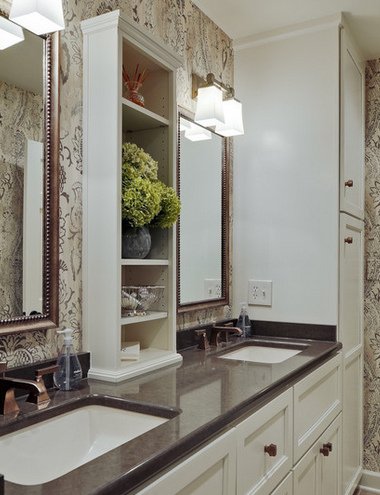Space For Two: How To Remodel Your Bathroom For A Couple
Is there a bathroom in your home that you need to expand so it accommodates two people? Or, perhaps you already have a large guest or primary bathroom that easily suits a couple, but it isn’t functional enough?
Worry not, Robbins Construction is here to help.
We’re a seasoned Memphis Remodeling Company that specializes in kitchens, porches, outdoor living spaces, additions, and of course stunning Bathroom Remodels.
In this article, we’re going to walk through the general steps of remodeling your bathroom so it’s couple-friendly.
The common types of bathrooms we remodel for this purpose include:
- Master/primary bathrooms with poor single-family home design: weird shape, angled fixtures, awkward storage, and lack of organization.
- Three-quarter bathrooms with a toilet, sink, and separate shower/tub designed for only one person that needs more storage space.
- Half-bathrooms with a toilet and sink that can expand.
- Small quarter bathrooms that also have room for expansion.
Whatever your particular situation is, the initial bathroom remodeling steps we’re going to cover are about being properly prepared.
Let’s begin.
Step #1: Map Out Lifestyle Needs & Habits
Would you purchase a high-end vanity without first considering what you intend to store in it? No way! What if the drawers end up being too shallow? The same holds for remodeling a bathroom to accommodate another person. Don’t do anything until you have a chance to sit down and map out basic usage.
Break it down into these four sections.
We often end up eating and doing ‘our business’ in the bathroom around the same times of the day. What will the schedule look like for the two people in question? Are they both early morning risers, or will they tend to use the bathroom at separate times?
As creatures of habit, we’re all familiar with the compromises we need to make to share a space with another person. Every married couple, best-friend duo, or roommates who share a bathroom understands. Once you have a chance to map these rough patterns out, the organization part of the Bathroom Remodeling Process becomes much easier.
The vast majority of us prefer personal storage space in the bathroom. Some people’s needs are minimal, while others are quite the opposite. Storage also needs to be readily accessible, especially when we’re talking about elderly or physically-challenged occupants.
If the couple in question plans on sharing this bathroom for a while, then they should both be involved in the process of choosing colors, wallpapering, and style. If this part proves difficult, just start by defining which colors are on and off the table.
If the people using the bathroom will be frequently changing throughout the year (rentals, AirBnB’s, etc.), then it’s about creating a functional, easy to clean, and open space. The idea is to make it simple for couples to utilize the space around their scheduling and habits.
This leads us to our next step.
Step #2: Browse Basic ‘For Two’ Bathroom Layouts
These days you can head online and search for bathroom layouts and get hundreds on the first page of results. It helps if you know the square footage of the bathroom you want to remodel, but you don’t need to be an architect, engineer, or designer to fully understand the designs.
Bathroom layouts are simple.
The goal of this step is to dig in and familiarize yourself with what kind of layout best supports your needs.
If it’s a primary bathroom, start with the most basic primary bathroom layouts you can find. Focus on the core components first: bath, sink, toilet, and initial space for a linen closet. From there you can begin exploring configurations.
It helps in the layout-design phase to see the remodeled bathroom in terms of wet and dry zones.
Will plumbing be all on the same wall or multiple?
Conventional doors take up a lot of space. In more cramped bathrooms, they can be screened or you can opt for lockable sliding doors.
Privacy Walls & Partitions
Will the toilet and showering areas be visible to one another? You may gravitate towards layouts with more privacy walls and half-walls.
Is A Bathtub Necessary?
Bathing isn’t as popular as it used to be. While everyone enjoys the occasional bath, it’s considered more of a luxury. Even luxury bathrooms increasingly opt instead for a larger open-showering area. Tubs aren’t considered as necessary because of the affordable highly-versatile shower systems we have these days.
If your bathroom has the space for a double-sink vanity, then this should be considered. If a double-vanity is out of the question, there are single-sink options that are designed to be easier for couples.
After narrowing the field in terms of usage and basic layout, you can start filling in the finer details of your vision.
Step #3: Map Initial Organization & Storage
Speaking of no bathtubs, look at how simply the bathroom in the picture above is organized. What lovely bath towels! The seating is elegant, the lighting isn’t overbearing, and the shower is out of sight of the door.
Note: Having hooks for bath towels is ideal. This way they can dry better and stay out of the way. It’s better than draping damp towels over things or washing after every use.
That said, gorgeous pictures taken directly after a bathroom remodel don’t necessarily reflect the space’s true look after people have a chance to use it for a while. This is why it’s best to start from a perspective of minimalism and build from there.
Decluttering
If we were to go back and visit those lovely people and their Memphis-area home, would it still be this clean and decluttered? If not, that’s no problem at all. There’s plenty of room to add wall-mounted shelving and cabinets; even add a dresser or another secondary vanity below the window.
Lighting
Avoid both too much darkness and dimness, as well as bright overhead lighting. Instead, make the focus adding as much natural light as possible during the day. And for the nighttime, delicate fixtures should complement brighter functional lighting. An example would be beautiful wall sconces that work together with mirror lights to gently illuminate the space.
Speaking of mirrors…
Mirrors
A general rule of thumb is that full sink-to-ceiling mirrors create the most significant illusion of increased space. In smaller bathrooms used by couples, this can produce a dramatic effect. Have a double-sink with two mirrors? Consider adding some extra storage space between them.
In America, adding storage space is a driver of most bathroom remodels. Often, even the smallest of bathrooms will still have underutilized space.
Utilize Over-The-Toilet Space For Extra Organization
Sure, you could grab some cheap over-the-toilet shelving from a big box store. Or, during a remodel you could have more high-quality longer-lasting materials installed. Look at how organized the following bathroom is with ample storage above the toilet, extra cabinets beside & below the sink, and a smaller linen closet added next to the shower.
Houzz always has great ideas. We love how the new above-toilet cabinet fixture is incorporated into the countertop through arched framing accents.
Make Partitions Out Of Storage Space
If you find yourself adding privacy walls into the layout of your new bathroom, ask yourself if extra storage fixtures could do the trick instead. Our design specialists have 100 creative ways to make space in your bathroom serve more than one purpose.
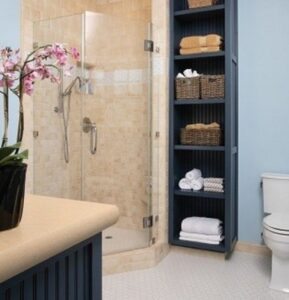
The more organized a bathroom becomes, the more enjoyable it is to use. So let’s look over what we’ve covered so far:
- You’ve taken some time to map out usage needs and scheduling patterns.
- You’ve looked at basic layouts, found one that is roughly the size of your space, and come up with 1-3 ideal configurations.
- You’ve mapped out areas where you can add privacy, storage, and organization
As soon as you’re ready the next step is to consult with professionals. Depending on where you live, this doesn’t have to cost you anything.
Step #4: Consult With Professionals!
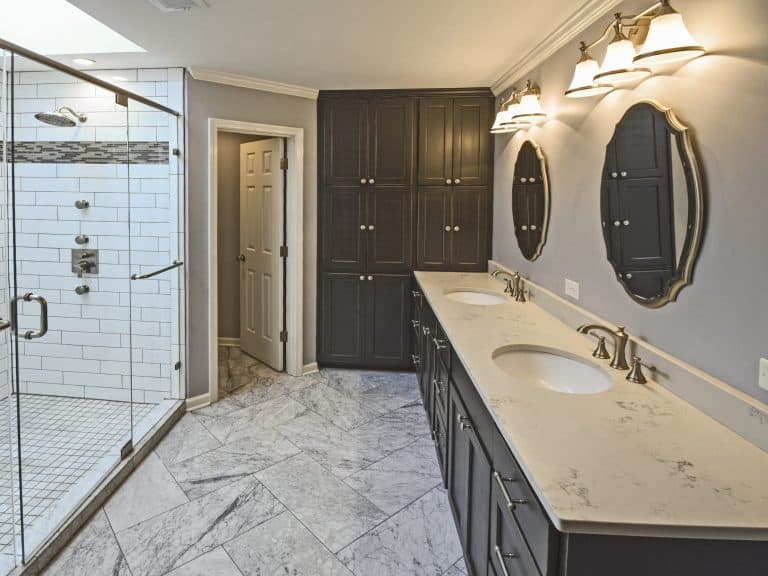
Memphis homeowners, for example, can call Robbins Construction and enjoy a professional consultation for free. In the process of pricing projects, we’re going to examine any initial remodeling needs, budgeting, and layout you’ve got.
Our job is to make everything feasible, paint a realistic picture for you with pricing attached, and then give you all the support you need as you go about Selecting Bathroom Remodeling Products. There’s no reason NOT to take up local companies like ours on free consultations.
And with that, you have the basic steps of remodeling your bathroom for an extra person.
Thank you so much for your time today.
Need Help With Your Memphis-Area Bathroom Remodel?
If you’re in the Memphis area, why not reach out to Robbins Construction? Our consultations are free and friendly. Call us at (901) 207-5886 or click here to request one. We’ll visit your home and look at your current bathroom. We’ll listen to your goals and ask a lot of questions. Feel free to stop by our showroom in Germantown as well. We look forward to hearing from you. Happy remodeling!
Are you ready for your next remodeling project? Let us take it to the next level. Schedule a free consultation today!

